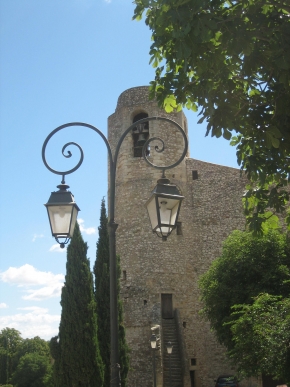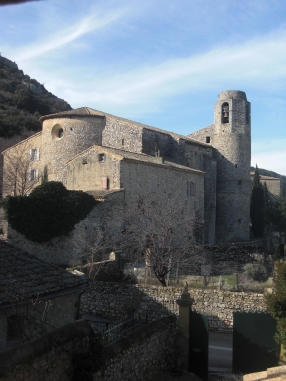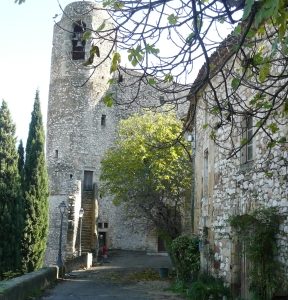
The current church « St. Victor » has replaced the older church « Ste. Madeleine » whose ruins can still be seen on the northern face of the hill below the Castellas.
In a 1665 meeting at the Mayran Hermitage (see below), villagers decided to construct the newer church. For reasons of economy, they chose to base the edifice upon the rampart wall that circled the village and to use the bell tower, thus giving an original architectural shape. The construction was difficult and slow as the community didn’t have money for a mason. The building was finally opened and consecrated on August 22, 1700 even though it was not complete. The nave, its central portion, still needed work as one of the rampart walls still cut through it, but the edifice was finished in 1715. At the same time, a house for the local cleric was added along with a meeting room (vestry) on the eastern side of the church.
Principal Face
The principal frontage is the village’s ancient rampart dating from the 11th century. it is the exterior foundation for the church. The large door only dates from 1809. Prior to that one entered the building either from the northern side where the baptismal fonts are now or by the southern door that is still in use.
The Bell Tower
Known as the Elm Tower or Tour de l’Houme, this part of the edifice has a beautiful vaulted round room on the ground floor that has a bench circling the room. The space served as the meeting room for the local administrators until the 17th century. The tower was added to in 1724 to make a steeple, and the bells were added in 1739.
The Nave
The body of the nave is 32 meters long and 10 m. wide; it is 14 m. high. These striking proportions were achieved without any pillars. The vaulted celling is in the late Romanesque style with three bays and the arches highlighted by its readily visible ribbing.
The Chapel in the Bell Tower
This is the permanent place for the faithful to pray. It is also the old administrative center or « mayson commune » (see above) with its circular bench, constructed in 1675. In 1988, an adjoining door from the central church to this smaller space was opened in the church wall.

The Path of the Cross
Abbey Bayle, the parish priest of St.Victor beginning in 1784, barely escaped the revolutionary forces during the French Revolution and fled to Italy. He later returned to the village and asked the parishioners to provide a cloth on which he painted the different scenes of the path of the Cross. He died here in the village, and in 1841 the cloth was hung in the church.
The Side Chapels
The chapel on the north side is called the Chapel of St. Joseph; that on the south is the Chapel of Our Lady. The paintings dating from the 18th century are the oldest ones in the church. In the Chapel of Our Lady, the painting in a wooden frame in the style of Louis XVI features the Gift of the Rosary to Saint Dominique. This painting and the one of the altarpiece were taken for safety to Uzès during the Revolution.
The Statue of Our Lady of Mayran
Situated on the aged wooden pulpit dating from the 19th century, this ancient and damaged statue in painted wood came from the Hermitage of Mayran (see below) where it had long been worshipped. Experts think that the statue represents Our Lady of Rochefort. Protestants are thought to have burned and mutilated it before it was saved by the hermit Gregory who took shelter at Mayran.

The Vestry
The door separating the church from the vestry is the older entry used during the 17th century. Behind the door, one can find 19th century wooden furniture and two golden-colored wooden statues of Saint Roch and Saint Maurice. On the wall from left to right are paintings, also from Mayran, that were offerings for special prayers. These paintings are registered as historical objects and protected by France’s Fine Arts agency.
